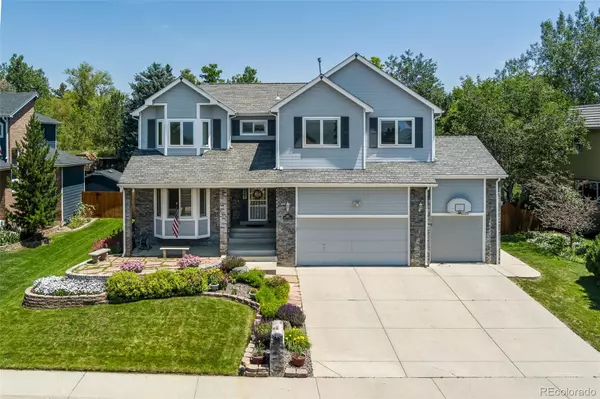5 Beds
4 Baths
4,023 SqFt
5 Beds
4 Baths
4,023 SqFt
Key Details
Property Type Single Family Home
Sub Type Single Family Residence
Listing Status Active
Purchase Type For Sale
Square Footage 4,023 sqft
Price per Sqft $236
Subdivision Ridge At Harvest Lane
MLS Listing ID 3858987
Style Contemporary
Bedrooms 5
Full Baths 3
Half Baths 1
HOA Y/N No
Abv Grd Liv Area 3,068
Originating Board recolorado
Year Built 1993
Annual Tax Amount $5,009
Tax Year 2023
Lot Size 9,583 Sqft
Acres 0.22
Property Description
The Nouveux Model by Advocate Homes is one of THEIR more popular floor plans and since this was the BUILDERS home originally it has some nice, upgraded features. the current owner added a FAMILY ROOM addition which expands the MAIN FLOOR family room to an expansive size and has a built-in desk and added cabinetry, ample room for a Large BIG screen TV, BUT WAIT there is HOME THEATER ROOM in the Basement. The Main Floor STUDY/OFFICE was expanded by the original owner and has beautiful leaded glass entry doors and a Bay Window. There is a FORMAL LIVING ROOM, NICE DINING ROOM and Grand Foyer at the Entry to the home. The Kitchen has been updated with new cabinetry and upgraded appliances which are included. The LARGE PANTRY is another added FEATURE. There's ample EATING SPACE in the Kitchen with access to the backyard deck
and garden area. On the Upper floor the Original owners added a bonus room that can be used for a small child's bedroom or a playroom to house toys and the like and has skylights that open. A NEW 90% efficient furnace was added in 2022. A new Hot Water heater in May of 2021. The finished Basement has a Garden Level Bedroom with lots of closet space and there is a large L-shaped family living area with game space. The home Theater Room, a Full Bath area and lots of storage. The upstairs level in this 2-story home has 4 bedrooms including a Primary Ensuite with Jacuzzi Tub, Shower and Large closet. A Laundry Room and three additional Bedrooms. Full Bath.
Location
State CO
County Jefferson
Rooms
Basement Crawl Space, Daylight, Finished, Full
Interior
Interior Features Breakfast Nook, Built-in Features, Ceiling Fan(s), Eat-in Kitchen, Entrance Foyer, Five Piece Bath, Granite Counters, High Ceilings, High Speed Internet, Jet Action Tub, Kitchen Island, Pantry, Primary Suite, Smoke Free, Utility Sink, Vaulted Ceiling(s), Walk-In Closet(s)
Heating Forced Air, Natural Gas
Cooling Central Air
Flooring Carpet, Laminate, Tile, Wood
Fireplaces Number 1
Fireplaces Type Family Room, Gas Log
Equipment Home Theater
Fireplace Y
Appliance Dishwasher, Disposal, Microwave, Oven, Range, Refrigerator
Laundry Laundry Closet
Exterior
Exterior Feature Garden, Lighting, Private Yard
Garage Spaces 3.0
Fence Full
Utilities Available Electricity Connected, Natural Gas Connected
View Mountain(s)
Roof Type Composition
Total Parking Spaces 3
Garage Yes
Building
Lot Description Greenbelt, Landscaped, Sprinklers In Front, Sprinklers In Rear
Foundation Concrete Perimeter, Slab
Sewer Public Sewer
Water Public
Level or Stories Two
Structure Type Brick,Frame,Wood Siding
Schools
Elementary Schools Fremont
Middle Schools Oberon
High Schools Arvada West
School District Jefferson County R-1
Others
Senior Community No
Ownership Individual
Acceptable Financing Cash, Conventional
Listing Terms Cash, Conventional
Special Listing Condition None

6455 S. Yosemite St., Suite 500 Greenwood Village, CO 80111 USA
- Homes in Aurora, CO
- Homes in Castle Pines, CO
- Homes in Castle Rock, CO
- Home in Centennial, CO
- Homes in Denver, CO
- Home in Elizabeth, CO
- Home in Englewood, CO
- Home in Franktown, CO
- Homes in Greenwood Village, CO
- Home in Highlands Ranch, CO
- Homes in Littleton, CO
- Homes in Lone Tree, CO
- Homes in Parker, CO






