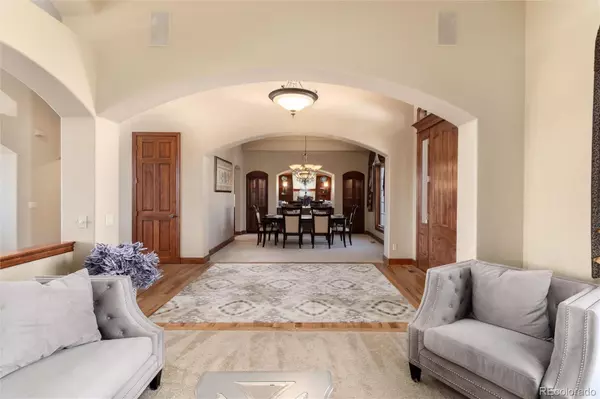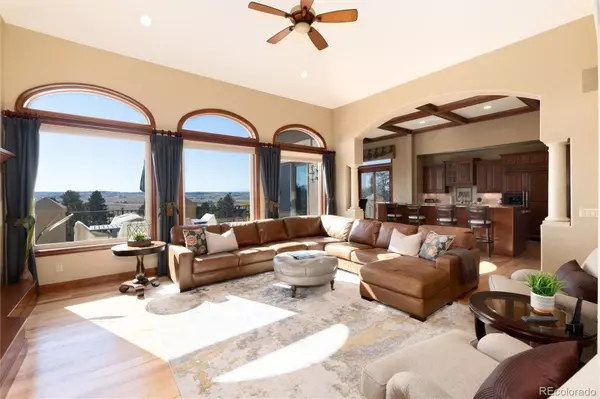GET MORE INFORMATION
$ 1,675,000
$ 1,750,000 4.3%
4 Beds
5 Baths
5,622 SqFt
$ 1,675,000
$ 1,750,000 4.3%
4 Beds
5 Baths
5,622 SqFt
Key Details
Sold Price $1,675,000
Property Type Single Family Home
Sub Type Single Family Residence
Listing Status Sold
Purchase Type For Sale
Square Footage 5,622 sqft
Price per Sqft $297
Subdivision Timbers At The Pinery
MLS Listing ID 7518625
Sold Date 01/16/25
Style Traditional
Bedrooms 4
Full Baths 4
Half Baths 1
Condo Fees $325
HOA Fees $27/ann
HOA Y/N Yes
Abv Grd Liv Area 3,171
Originating Board recolorado
Year Built 2006
Annual Tax Amount $11,076
Tax Year 2023
Lot Size 1.680 Acres
Acres 1.68
Property Description
Location
State CO
County Douglas
Zoning PDU
Rooms
Basement Finished, Full, Sump Pump, Walk-Out Access
Main Level Bedrooms 1
Interior
Interior Features Built-in Features, Ceiling Fan(s), Central Vacuum, Eat-in Kitchen, Entrance Foyer, Five Piece Bath, Granite Counters, High Ceilings, Jet Action Tub, Kitchen Island, Open Floorplan, Pantry, Primary Suite, Vaulted Ceiling(s), Walk-In Closet(s), Wet Bar
Heating Forced Air, Natural Gas
Cooling Central Air
Flooring Carpet, Tile, Wood
Fireplaces Number 4
Fireplaces Type Basement, Family Room, Gas Log, Living Room, Primary Bedroom
Equipment Air Purifier, Home Theater
Fireplace Y
Appliance Convection Oven, Cooktop, Dishwasher, Disposal, Double Oven, Humidifier, Microwave, Refrigerator, Sump Pump, Water Purifier, Wine Cooler
Exterior
Exterior Feature Lighting, Private Yard, Water Feature
Parking Features Concrete, Finished
Garage Spaces 4.0
Utilities Available Electricity Connected, Natural Gas Connected
View Mountain(s)
Roof Type Concrete
Total Parking Spaces 4
Garage Yes
Building
Lot Description Irrigated, Landscaped, Master Planned, Open Space, Sloped, Sprinklers In Front, Sprinklers In Rear
Foundation Slab
Sewer Public Sewer
Water Public
Level or Stories One
Structure Type Frame,Stone,Stucco
Schools
Elementary Schools Mountain View
Middle Schools Sagewood
High Schools Ponderosa
School District Douglas Re-1
Others
Senior Community No
Ownership Individual
Acceptable Financing Cash, Conventional, Jumbo
Listing Terms Cash, Conventional, Jumbo
Special Listing Condition Third Party Approval
Pets Allowed No

6455 S. Yosemite St., Suite 500 Greenwood Village, CO 80111 USA
Bought with Coldwell Banker Realty 44
- Homes in Aurora, CO
- Homes in Castle Pines, CO
- Homes in Castle Rock, CO
- Home in Centennial, CO
- Homes in Denver, CO
- Home in Elizabeth, CO
- Home in Englewood, CO
- Home in Franktown, CO
- Homes in Greenwood Village, CO
- Home in Highlands Ranch, CO
- Homes in Littleton, CO
- Homes in Lone Tree, CO
- Homes in Parker, CO






