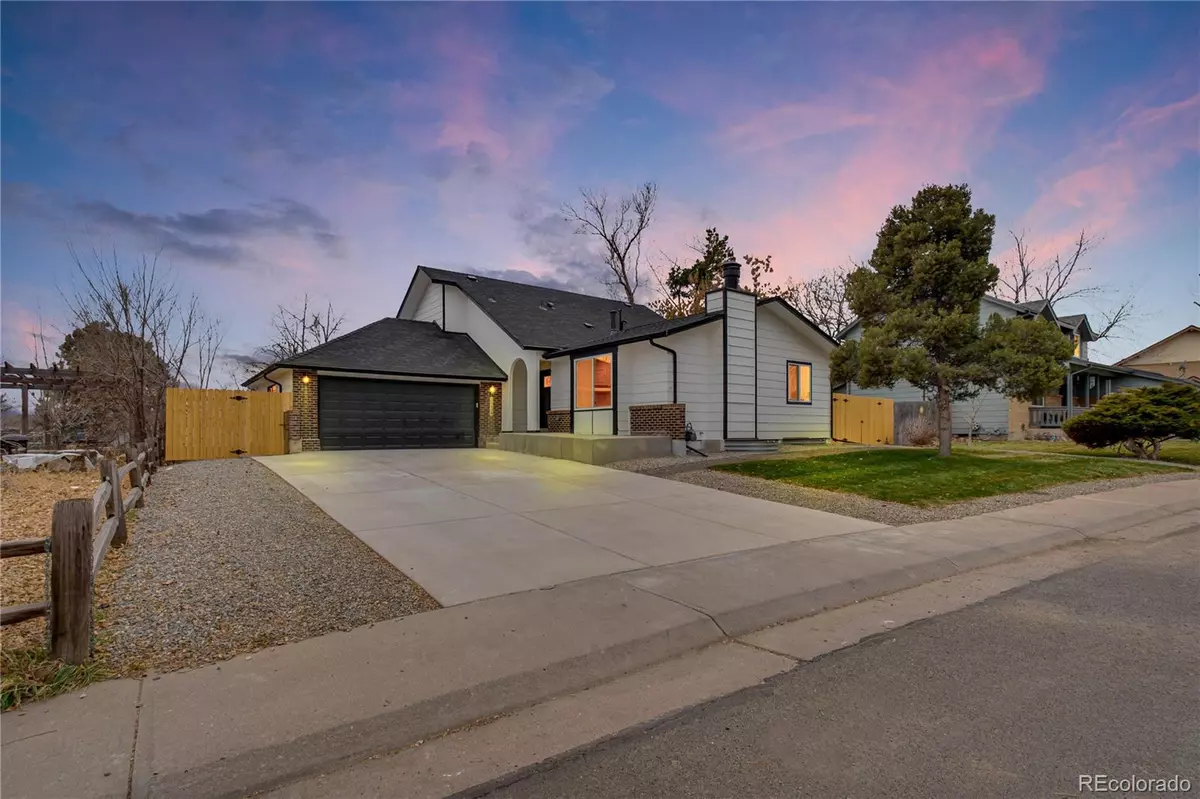6 Beds
5 Baths
2,684 SqFt
6 Beds
5 Baths
2,684 SqFt
Key Details
Property Type Single Family Home
Sub Type Single Family Residence
Listing Status Active
Purchase Type For Sale
Square Footage 2,684 sqft
Price per Sqft $292
Subdivision The Farms
MLS Listing ID 5816440
Bedrooms 6
Full Baths 3
Half Baths 1
Three Quarter Bath 1
HOA Y/N No
Abv Grd Liv Area 2,035
Originating Board recolorado
Year Built 1978
Annual Tax Amount $2,667
Tax Year 2023
Lot Size 8,276 Sqft
Acres 0.19
Property Description
Welcome to this beautifully remodeled 6-bedroom, 5-bathroom home in The Farms neighborhood of Arvada. Situated within walking distance to Faversham Park and just minutes from the shopping, dining, and entertainment options of Downtown Westminster, this home combines convenience with modern elegance.
Step inside to find hard wood flooring on the main level and upper level. On the bottom and basement levels you will find luxury vinyl plank flooring, with plush carpet in the bedrooms for added comfort. The chef's kitchen features white shaker cabinets, quartz countertops, and stainless steel appliances—perfect for hosting and family gatherings.
The home's five bathrooms are thoughtfully updated, offering three walk-in showers in 3 bathrooms and a tub in one of the bathrooms. The fully finished basement, equipped with egress windows, adds safety and abundant natural light to the space.
Additional highlights include a two-car garage, a brand-new sprinkler system, and fresh landscaping with lush new sod. The newly poured concrete driveway enhances curb appeal, while fully paid-off solar panels and new AC and furnace systems ensure energy efficiency and comfort year-round. New water heater. Fresh texture and paint inside and fresh paint outside.
Relax by the electric fireplace in the living room or enjoy the wood-burning fireplace in the family room, creating warm and inviting spaces for all seasons.
With its prime location in The Farms neighborhood and proximity to parks, shopping, and entertainment, this stunning home is perfect for families or anyone seeking a vibrant and convenient lifestyle. Don't miss your chance to call this extraordinary property home!
Location
State CO
County Jefferson
Rooms
Basement Finished
Interior
Interior Features Ceiling Fan(s), Primary Suite, Quartz Counters
Heating Forced Air
Cooling Central Air
Flooring Carpet, Vinyl, Wood
Fireplaces Number 2
Fireplaces Type Electric, Family Room, Living Room, Wood Burning
Fireplace Y
Appliance Dishwasher, Microwave, Range, Refrigerator, Tankless Water Heater
Exterior
Exterior Feature Balcony
Parking Features Concrete
Garage Spaces 2.0
Fence Full
Roof Type Composition
Total Parking Spaces 2
Garage Yes
Building
Lot Description Landscaped, Sprinklers In Front, Sprinklers In Rear
Sewer Public Sewer
Water Public
Level or Stories Multi/Split
Structure Type Frame
Schools
Elementary Schools Swanson
Middle Schools North Arvada
High Schools Arvada
School District Jefferson County R-1
Others
Senior Community No
Ownership Corporation/Trust
Acceptable Financing Cash, Conventional, FHA, VA Loan
Listing Terms Cash, Conventional, FHA, VA Loan
Special Listing Condition None

6455 S. Yosemite St., Suite 500 Greenwood Village, CO 80111 USA
- Homes in Aurora, CO
- Homes in Castle Pines, CO
- Homes in Castle Rock, CO
- Home in Centennial, CO
- Homes in Denver, CO
- Home in Elizabeth, CO
- Home in Englewood, CO
- Home in Franktown, CO
- Homes in Greenwood Village, CO
- Home in Highlands Ranch, CO
- Homes in Littleton, CO
- Homes in Lone Tree, CO
- Homes in Parker, CO






